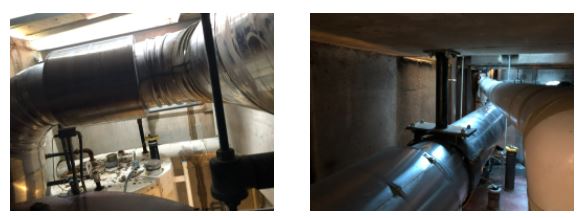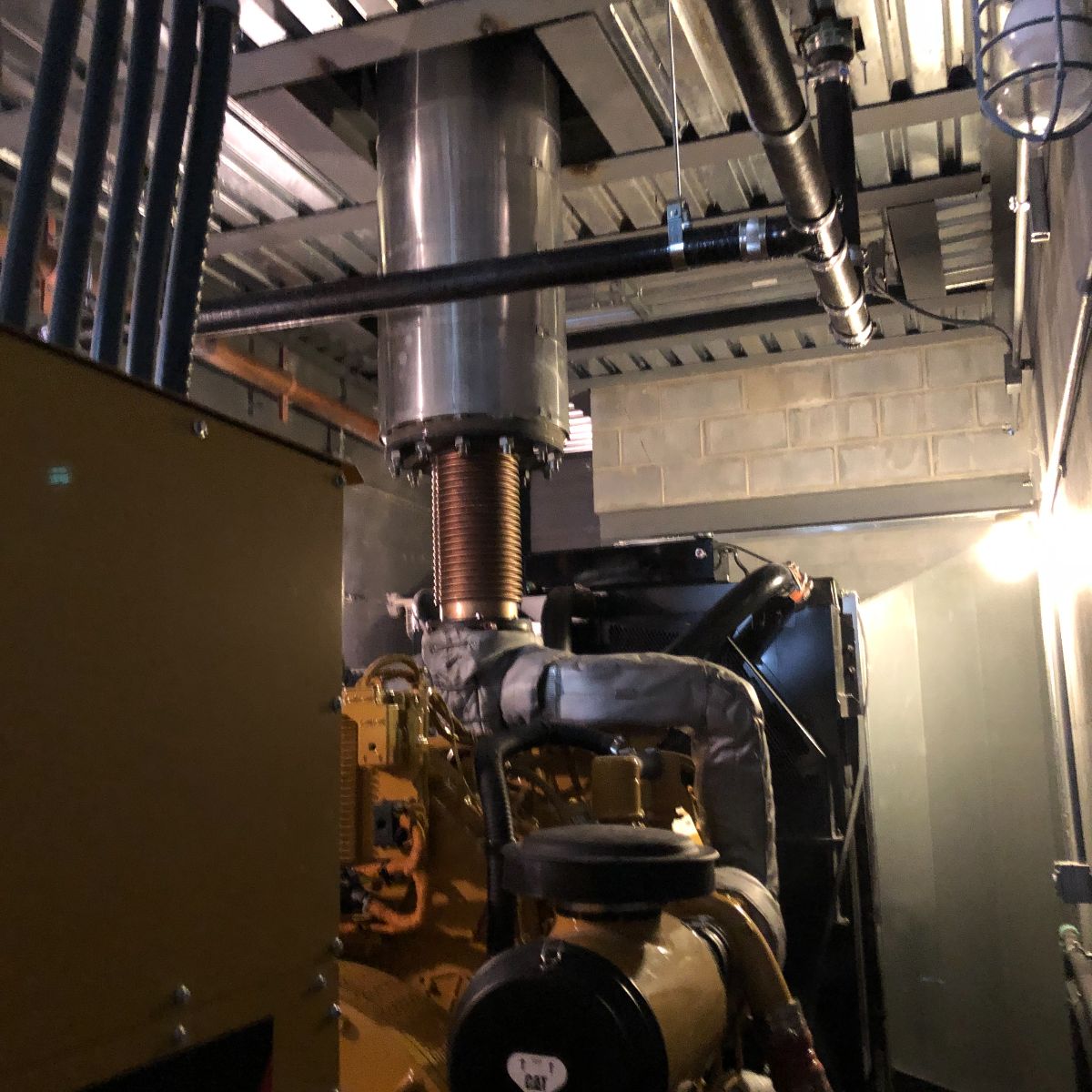LARGE HOSPITAL FACILITY – EMERGENCY GENERATOR UPGRADE – ENGINEERING, DESIGN, AND IMPLEMENTATION
To demonstrate the diversity of ATI’s experience and capabilities, this month we will be profiling one of our recently completed emergency generator project designs.
The project was a large-scale NJ based acute care hospital where the existing generator was past it’s useful life and required replacement. The hospital provides medical and surgical services as well as emergency and diagnostic. To minimize the impact of any system outages and the need for temporary generators, the new system had to be installed prior to taking the existing system offline. Furthermore, the owner required this unit to be installed indoors to ensure proper maintenance and optimize the equipment life. Therefore, in conjunction with the owner, we developed an approach where we installed the new generator in an existing areaway.
The design presented several challenges including being a licensed hospital which required technical review by the NJ Department of Community Affairs (NJDCA) as well as administrative review by the NJ Department of Health (NJDOH). Furthermore, the project was a turn-key, design-build project with the generator provider, so planning and budgeting of the project was essential.
The project involved a structural design which required the installation of a roof in an existing areaway to ensure that the equipment being installed was protected from the elements. In order for the equipment to fit in the areaway, we had to use indoor type equipment (without enclosures). Further to the design challenges, we had to create a space above the generator room to route exhaust piping so that it could connect with the existing underground flues in order to maintain drainage. All of which had to be insulated and provided with an outdoor type jacket. The routing of the exhaust piping was very sensitive, since we were routing through an adjacent areaway that had existing tanks, fuel piping, and ventilation openings to the main building. To facilitate this exhaust design, the generator was provided with a pancake style, critical grade silencer.
Integrated with the structural design was the mechanical design where appurtenances for the flue as well as the ventilation openings penetrated the areaway roof. These openings were required to be framed openings with insulation to ensure the R value of the roof assembly. Additionally, the flue opening required sleeves to accommodate exhaust expansion with a flexible expansion fitting on the outlet of the generator exhaust. Additional expansion joints and anchors for the horizontal piping were located above the engine room roof as well as in the adjacent areaway. The ventilation openings had to be located strategically to ensure proper separation between intake and exhaust as well as preventing any re-circulation of air to the hospital HVAC intake openings.
 The areaway was designed with vertical exhaust and intake openings to circulate cooling air across the generator. These openings routed up through the engine room roof and terminated below the level of the adjacent intake openings above the roof as well as clearances from the horizontal exhaust pipe routing. Additional exhaust and outside air intakes were provided into the space to ventilate the engine room during summer months as well as the duration after engine run to evacuate residual fumes. The engine system was initiated by a composite start signal in the emergency distribution switchboard which is triggered by any of the transfer switches. This would start the engine and open intake/exhaust dampers, and individual transfer switches would operate when the voltage was sensed at the respective emergency bus. The respective alarms from the generators and fuel oil tanks were integrated into the existing building management system for alarming and notification.
The areaway was designed with vertical exhaust and intake openings to circulate cooling air across the generator. These openings routed up through the engine room roof and terminated below the level of the adjacent intake openings above the roof as well as clearances from the horizontal exhaust pipe routing. Additional exhaust and outside air intakes were provided into the space to ventilate the engine room during summer months as well as the duration after engine run to evacuate residual fumes. The engine system was initiated by a composite start signal in the emergency distribution switchboard which is triggered by any of the transfer switches. This would start the engine and open intake/exhaust dampers, and individual transfer switches would operate when the voltage was sensed at the respective emergency bus. The respective alarms from the generators and fuel oil tanks were integrated into the existing building management system for alarming and notification.
Another challenge was the fuel oil system design which required an upgraded storage tank size as well as a new day tank to accommodate the engine fuel lift limitations. The new storage tank was sized for 48 hours of back-up capacity and was piped to the day-tank with temperature controls to buffer return oil temperature from the engine and mitigate foaming in the main fuel storage tank. All this new equipment was also located within the adjacent areaway where space was at a premium. Coordination was imperative as well as maintaining rigging access for existing equipment within this space. Venting of these tanks was a careful consideration to ensure fumes were not recirculated to the hospital ventilation intakes.
The main electrical design involved feeding the new generator to a new manual transfer switch which integrated the existing generator as a backup source. The new transfer switch fed the existing emergency distribution switchboard which in turn fed an array of automatic transfer switches for the hospital. Additionally, an existing 1200A bucket in the existing emergency distribution switchboard was used to feed an outdoor portable engine connection box that was located in an alternate areaway. All of the new and existing distribution was sized at 480Y/277V, 3 Phase. In an effort to fit the generator in the existing areaway, remote control panels and emergency stop stations had to be located outside of the engine room.
The electrical design involved the installation of a new ATS monitoring and control system which required the integration of existing transfer switches (and inherent controls upgrades). The new system provided the users remote capability to view transfer switch failures and position status. The system also provided the ability to perform load shedding, should the back-up generator be required in case of a primary generator failure or maintenance. Load shedding priorities were coordinated with the owner to ensure that the sequence of loads to be shed included equipment and critical branches, while ensuring life safety was never shed.
The project involved a necessary upgrade to the existing emergency generator plant for the critical operations of the hospital. By nature of the project, the facility was provided with a more reliable source of emergency power as well as a back-up unit to protect against primary unit failures or need for maintenance. Upgrades for remote monitoring of the generators and transfer switches as well as increased fuel capacity for extended runtimes were also provided. Careful planning went into ensuring that a successful project was delivered under budget and schedule constraints. As with any renovation project, field changes were required, but these changes were addressed with proper engineering involvement which ensured that the project approach was maintained and a successful project delivery was provided.
Engineering Humor
A dentist was about to leave his office with his golf bag on his shoulder, when the phone rang.
“Doctor,” the caller said, “I have a terrible toothache. Can I stop by your office in a few minutes?”
“Sorry,” replied the dentist, “but I have a previous appointment to fill eighteen cavities this afternoon.”
While prosecuting a robbery case, I conducted an interview with the arresting officer. My first question was, “Did you see the defendant at the scene?”
“Yes, from a block away,” the officer answered.
“Was the area well lit?”
“No. It was pretty dark.”
“Then how could you identify the defendant?” I asked, concerned.
Looking at me as if I were nuts, he answered, “I’d recognize my cousin anywhere.”
I decided to stop worrying about my teenage son’s driving and take advantage of it.
I got one of those bumper stickers that say, “How’s my driving?” and put a 900 number on it.
“At 50 cents a call, I’ve been making $38 a week!”
The seven-year old told her mom that a little boy in her class asked her to play doctor.
“Oh,dear,” the mother nervously sighed. “What happened, honey?”
“Nothing, he made me wait 45 minutes and then double-billed the insurance company.”

